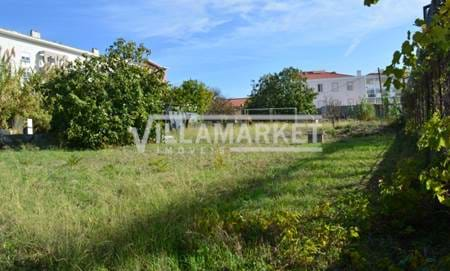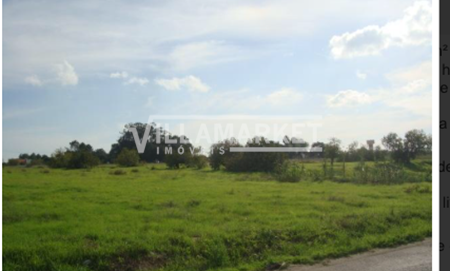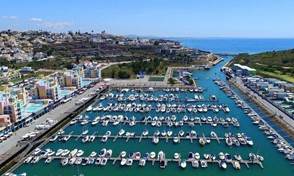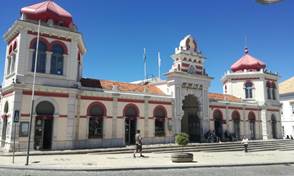Marina de Albufeira
The safest and sheltered marina in the country has been open for ten years to nautas and all who visit the city of Albufeira.
The marina of Albufeira offers the nautas and their vessels, the most sophisticated means of support, in addition to a personalized service, friendly, professional and constant.
Inserted in a tourist complex of high quality, where green spaces predominate and only 29% of the implementation area is intended for construction, this project includes hotels, restaurants, bars, shops, swimming pools, apartments, villas, entertainment center and leisure.
With a perfectly privileged geographical location, because it is located in the center of the Algarve, exactly at the end of the motorway connecting to Lisbon and 40 km from the international airport of Faro, the marina of Albufeira meets all the conditions to satisfy the most demanding navigator.
The minimization of the environmental impact was, from the beginning, one of the first priorities, having obtained in 2008 the Environmental Certification by ISO 14001. We also highlight in this context the award of the Blue Flag again in 2012 and the distinction of the 5 Golden Anchors by tyha / British Marine Federation.
We look forward to your visit, with the certainty that the conditions you will find will allow you to elect the Marina de Albufeira as a destination of your election.
Front of the Albufeira Sea, inside the Várzea da Orada, is the Albufeira Marina.
This project clearly marks the difference, in terms of architectural and functional design, in relation to the projects of this kind previously developed in Portugal.
In addition to 475 mooring stations, the surroundings of the new Marina include:
- 590 hotel rooms spread over three high-quality units
- 4-star aparthotel with 75 apartments
- Tourist complex with 220 units
- 133 single-family villas
- 3 tourist settlements and apartment areas, a total of 389 fires
- 33,000 square meters for shops







