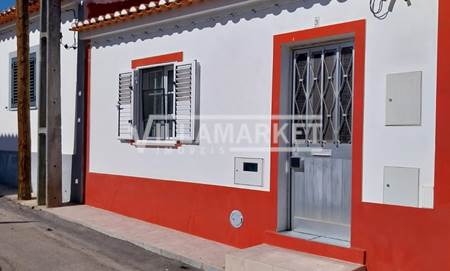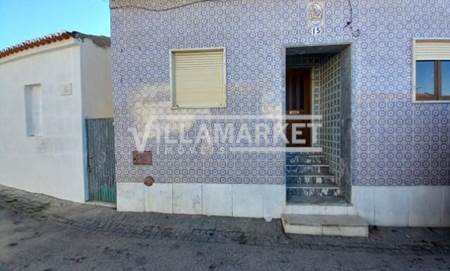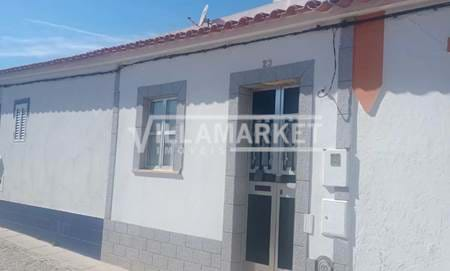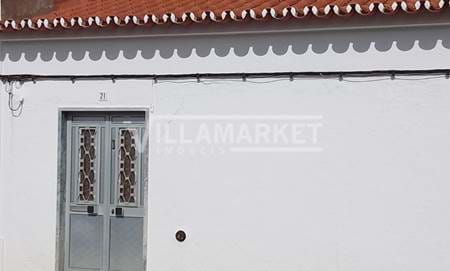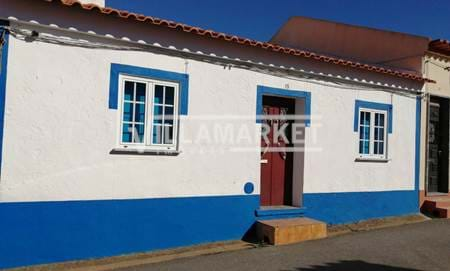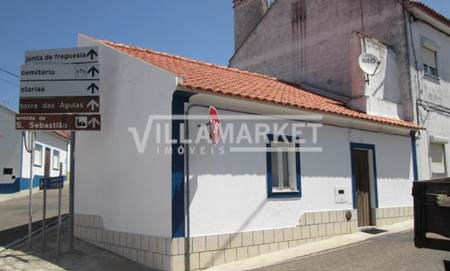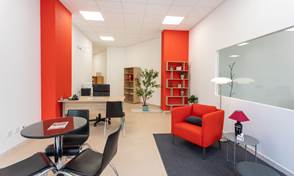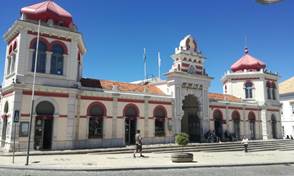The Loulé Market
The Municipal Market of Loulé was inaugurated on June 27, 1908, when the City Council was chaired by José da Costa Mealha. The building was built according to the project of architect Alfredo Costa Campos, from Lisbon, although the same project has known some changes since the initial document of 1903 which in turn was already based on another project of 1898 whose author is unknown.
The idea of building a market for fish, fruits and vegetables was already old and consensual, however, its location and the number of markets to be built did not meet the consensus of the Louletanos. The rivalry was felt mainly between the Parish of São Sebastião and the Parish of São Clemente.
According to the newspapers of the time there were several proposals regarding the location of the Market.
In 1891, the City Council commissioned the Faro Public Works Builder to project a project for the fish sales market. This market would be built next to Largo de Chafariz (now Largo D. Afonso III) and consisted of a rectangular plant with 33 meters long and 19.5 meters wide, had 60 stalls with one square meter each and nine compartments for storage.
This project has not been implemented but reflects the House's concern about the sale of the fish because it is the same one that drew the most criticism from the Louletanos.
After a long discussion, the Chamber then decided, at the end of the 19th century, to build the Market next to the building of the Town Hall and then began the expropriations and respective demolitions at the beginning of the 20th century.
In architectural terms, the market has adopted the Arab-inspired Revival style with four pavilions and four access gates.
However, the House did not have large financial resources at the time and the money available was insufficient for the implementation of the entire project. In this sense, the architect was asked to make some changes to the project, which were submitted in 1905 and which basically targeted the
