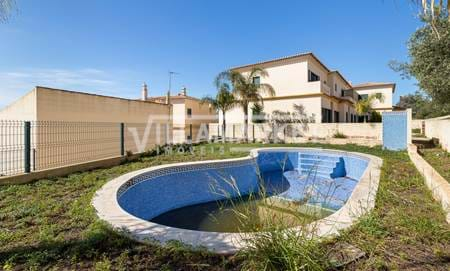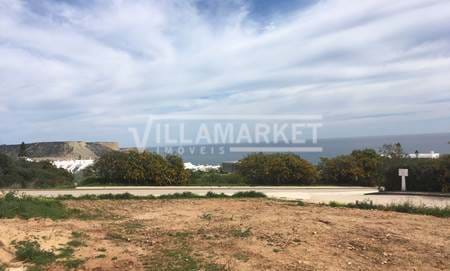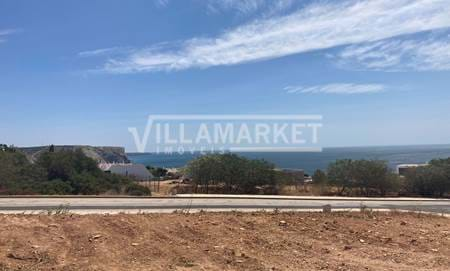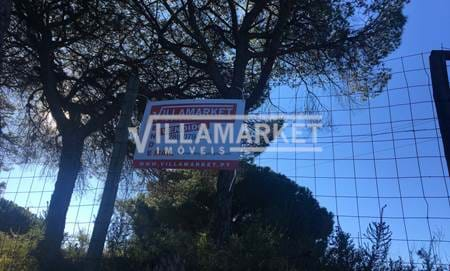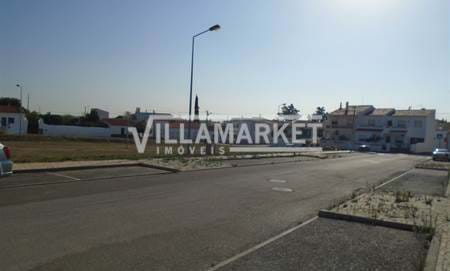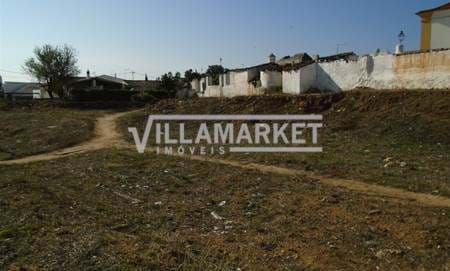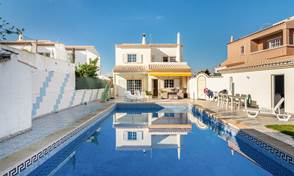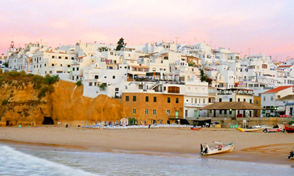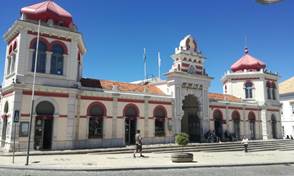Albufeira in the Algarve
Albufeira is a Portuguese city belonging to the District of Faro, region and sub-region of the Algarve, with about 31 000 inhabitants. [1]
It is the seat of a municipality with 140.66 km² of area[2] and 40 828 inhabitants (2011),[3][4] subdivided into 4 parishes. [5] The municipality is bordered to the west and northwest by the municipality of Silves, to the northeast and east by Loulé and to the south it has a wide coastline in the Atlantic Ocean.
Due to a vibrant nightlife (bars, nightclubs, renowned restaurants), frequent parties and some of the most beautiful beaches in Portugal, Albufeira has become one of the largest tourist centers in the country, standing out as the Portuguese city with the largest number of resident foreigners, with 22.5% of the permanent population having been born abroad, particularly in other European countries. [6]
A search of the cheerfulway website has elected Albufeira as the best place to live in Portugal. [7]
Albufeira is a seaside town in the Algarve region, which is in the south of Portugal. The former fishing village has become a popular holiday destination, with beaches and a bustling area with nighttime attractions. Currently, local fishermen use the modern marina, which is also a base for diving, dolphin watching and boating. It is surrounded by colorful residential buildings with a seaside promenade.
The toponym Albufeira comes from the Arabic word البحيرة (al-Buưayra), designation of the 17th century. VIII, which means the lagoon or by the sea, or, according to other experts, castle of the sea, with high and amphitheater on the sea. From the Arab period, the narrow alleyways, the old castle and the very white houses with their roofs and arches persist.
The current area of the municipality of Albufeira has been occupied by man at least since the year 2000 BC. The Romans gave it the designation of Baltum, and the Arabs. who occupied it in 716, named it Albuar or Albuhera. [8]
We find the five centuries of Arab p
