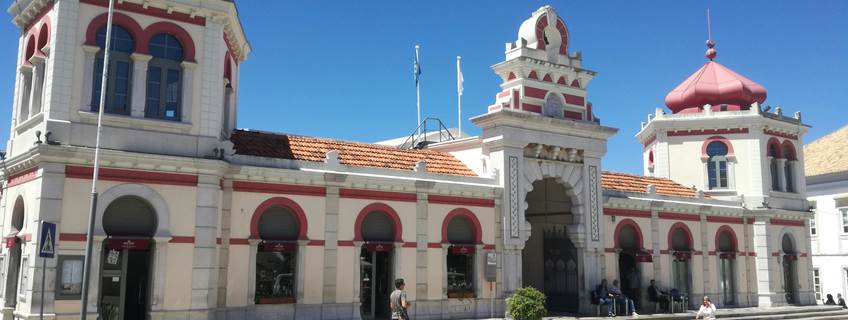Information
The Loulé Market

The Municipal Market of Loulé was inaugurated on June 27, 1908, when the City Council was chaired by José da Costa Mealha. The building was built according to the project of architect Alfredo Costa Campos, from Lisbon, although the same project has known some changes since the initial document of 1903 which in turn was already based on another project of 1898 whose author is unknown.
The idea of building a market for fish, fruits and vegetables was already old and consensual, however, its location and the number of markets to be built did not meet the consensus of the Louletanos. The rivalry was felt mainly between the Parish of São Sebastião and the Parish of São Clemente.
According to the newspapers of the time there were several proposals regarding the location of the Market.
In 1891, the City Council commissioned the Faro Public Works Builder to project a project for the fish sale market. This market would be built next to Largo de Chafariz (now Largo D. Afonso III) and consisted of a rectangular plant with 33 meters long and 19.5 meters wide, had 60 stalls with one square meter each and nine compartments for storage.
This project has not been implemented but reflects the House's concern about the sale of the fish because it is the same one that drew more criticism from the Louletanos.
After a long discussion, the Chamber then decides, at the end of the 19th century, to build the Market next to the building of the Town Hall and then the expropriations and respective demolitions begin at the beginning of the 20th century.
In architectural terms, the market adopted the Arab-inspired Revival style with four pavilions and four access gates.
However, the House did not have large financial resources at the time and the money available was insufficient for the implementation of the entire project. In this sense, the architect was asked to make some changes to the project, which were submitted in 1905 and which basically targeted the south wing of the market, namely removing two turrets and some shops in addition to all the tiles of the coating. The works were awarded on 22/06/1905 to José Francisco dos Santos who would complete them in 1908.
From this moment and throughout its existence the Loulé Market has undergone several works of improvement, expansion and remodeling.
In 1933 the architectural technician João Baptista Mendes, author of the projects of cine-teatro Louletano and the Noble Hall of the City Council, made a project to expand the market, however the great expansion works were made in the early 80's, in the mandates of Presidents Eng. Júlio Mealha and Dr. Mendes Bota with the concrete cover of the south wing of the market and more recently from 2004 , in the mandate presided by Dr. Seruca Emídio, the great work of remodeling the Market with the construction of two turrets that consisted in the 1905 project, with the full rehabilitation of facades, existing metal structures and replacement of the reinforced concrete structure of the south wing by metal structure and a whole set of improvements in the sales areas in terms of operating conditions and technical networks of the market. After these works, the Loulé Market reopened on February 1, 2007, for the same functions so that it was conceived in the beginning, but more modern, with better hygiene and safety conditions and aiming increasingly to attract tourism to what is the ex-libris of the city of Loulé.