For sale | Loures | Quinta de São José
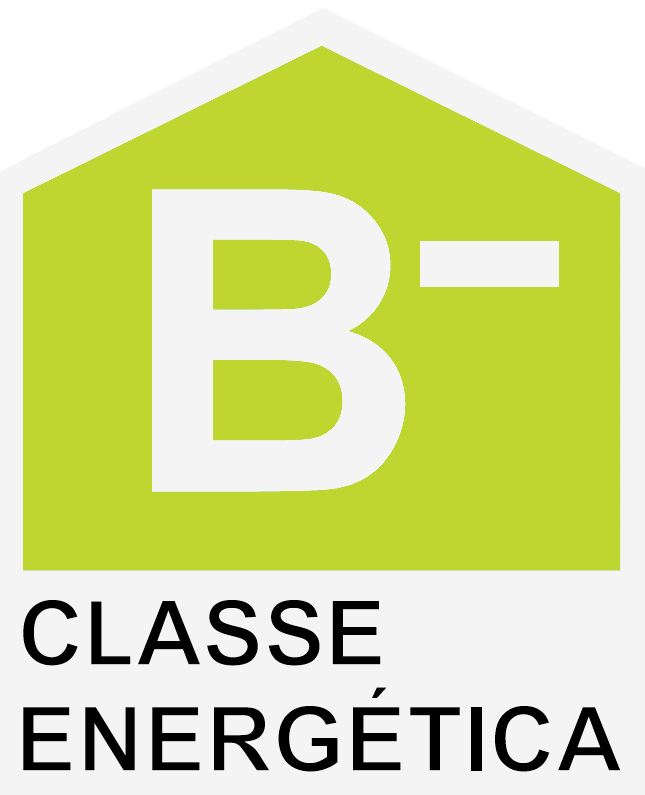
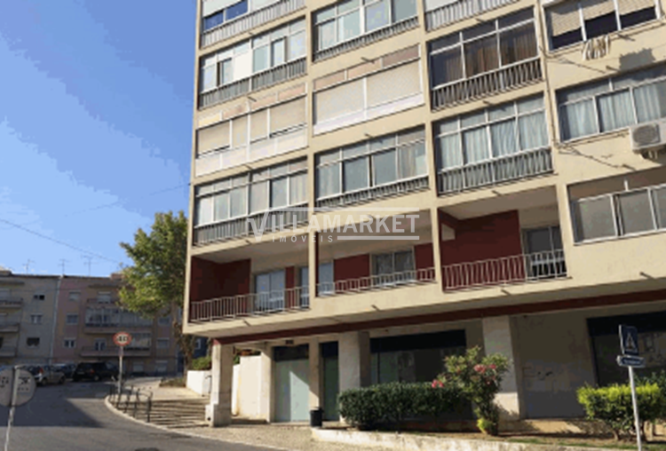
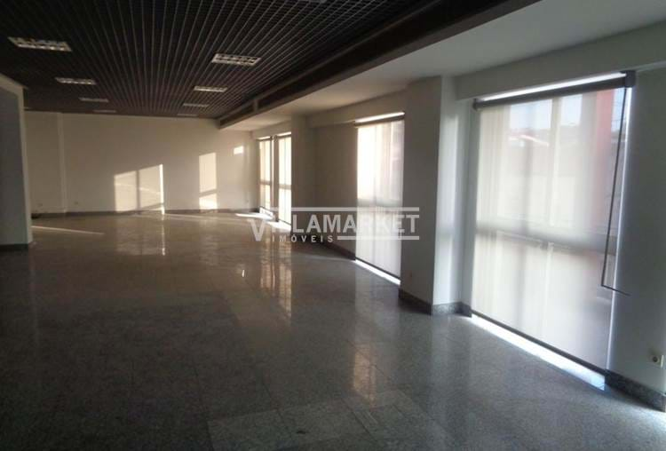
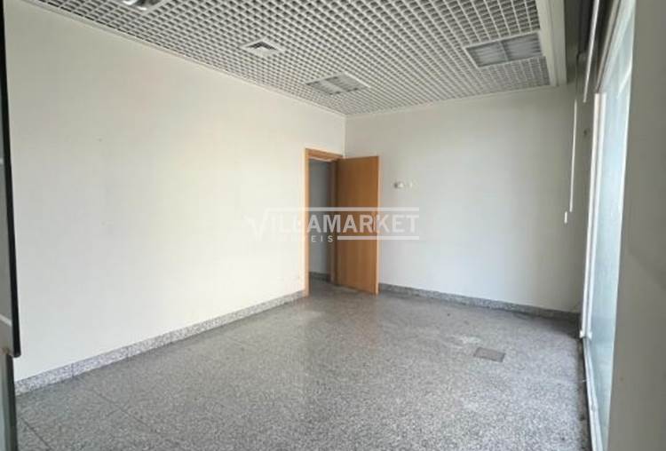
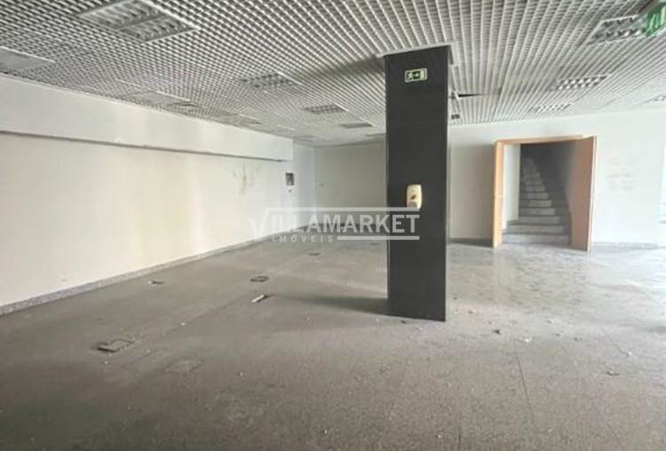
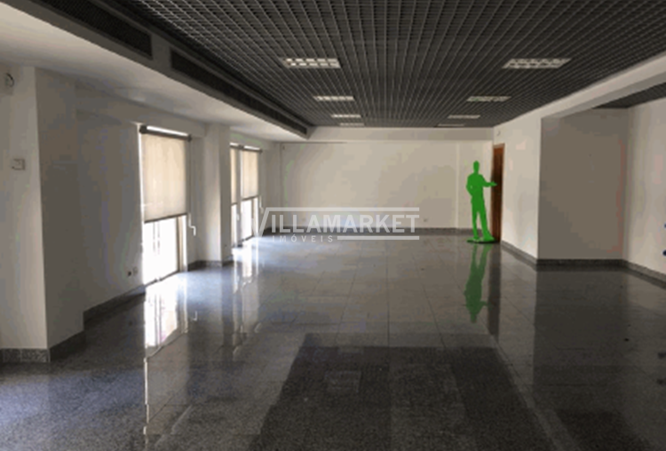
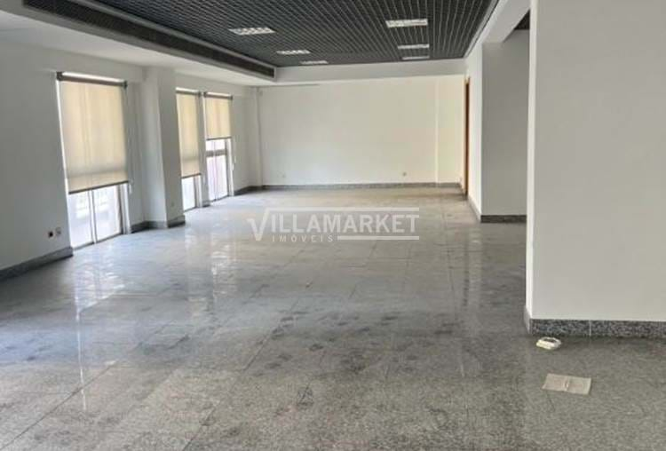
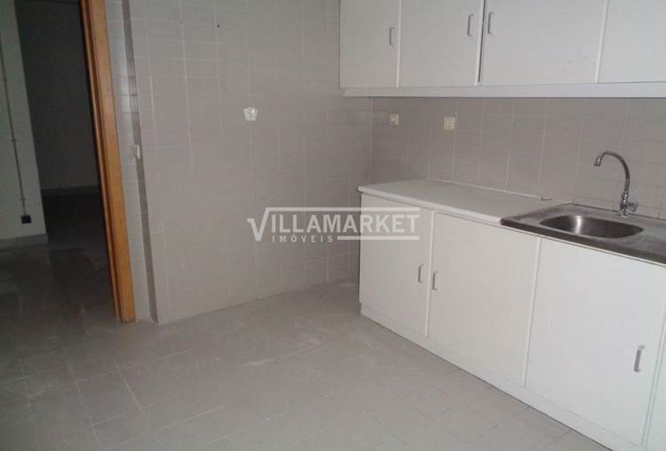
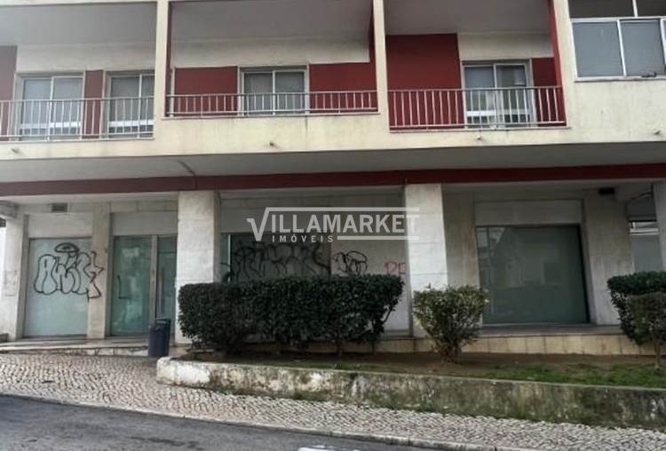
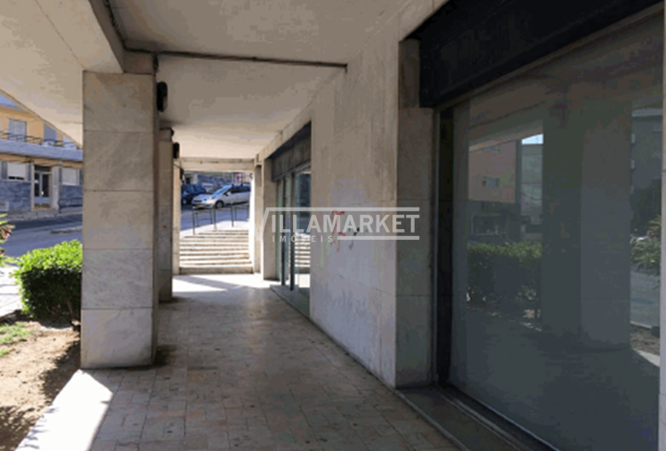
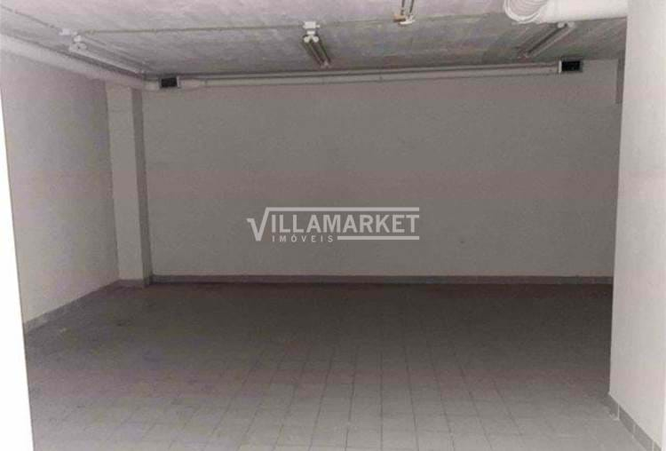
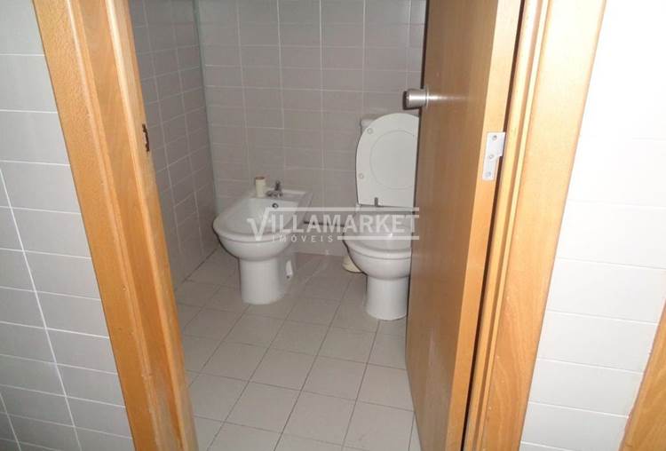
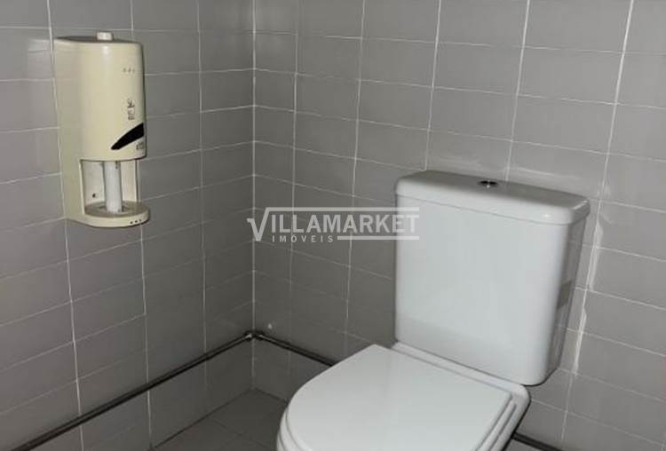
214m2
Ref. JFCGD-02004742CA
€ 342.000
Store of 380 m² in Sacavém, with three storefronts, integrated on the ground floor of a building in the urbanization of Quinta de São José
Store of 380 m² in Sacavém, with three storefronts, integrated on the ground floor of a building in the urbanization of Quinta de São José, in a central area, next to the School.
Good access and existence of means of transport.
The property has two floors corresponding to the basement and subbasement, compartmentalized as follows:
Ground floor: Hall/entrance in open-space, with 3 offices consisting of removable partitions (in glass), a sanitary installation, an archive area, office, access stairs to the overstore;
Superstore with meeting room, a multipurpose room, two toilets, a pantry and a balcony.
Come and visit and take advantage of the special financing conditions!
Good access and existence of means of transport.
The property has two floors corresponding to the basement and subbasement, compartmentalized as follows:
Ground floor: Hall/entrance in open-space, with 3 offices consisting of removable partitions (in glass), a sanitary installation, an archive area, office, access stairs to the overstore;
Superstore with meeting room, a multipurpose room, two toilets, a pantry and a balcony.
Come and visit and take advantage of the special financing conditions!
Property Details
- Air conditioning
- Energetic certification: B-
- Central location
- Terrace
email
Or call us: +351 289 079 376 (call to landline network) | 932 440 840 (call to mobile network)
Villa Market has tried to ensure that all the content provided on the Website is correct at the time of publication. The content is provided on an information basis only and should not be relied upon. No responsibility is accepted by or on behalf of Villa Market for any errors, omissions, or misleading content on the Website.
Property Search
CARLOS - Agente TEAM TEJO

Phone:
289 079 376
My Properties
(call to landline network)
Mobile:
919282969(call to mobile network)
Email:
villamarketimoveis@gmail.com











